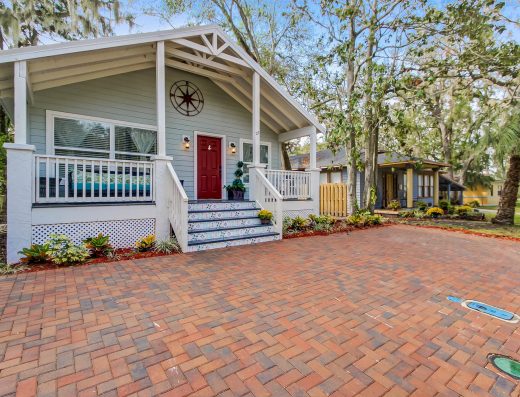Sipani Bliss
SCORES

Project score
7
Connectivity score
7
Location score
8

Investment score
7.5
Overview
No record found
Project Insight
Possession : Ready to move in
Total Land Area : 8.5Acres
Number of Units : 595units
Tower Details : 14 towers
Floor Details : 7floors
Project Approval : BBMP
Furnished? : Unfurnished
Water Facility : 24/7
Total Free Space : 80percent
Legal
Sanction plan from: BBMP
Commencement Certificate (For under construction property):
Khata Certificate and Khata Extract:
Bangalore Electricity Supply Company (BESCOM):
Bangalore Water Supply & Sewerage Board (BWSSB):
Booking Clause: 10 Lakhs
Outdoor Amenities
Swimming Pool
Open Amphitheatre
Cricket Net
Children's Play Area
Basketball Court
Tennis
Indoor Amenities
Club House
Swimming Pool With Toddlers Pool
Banquet Hall
Cafeteria
Gymnasium
Important Amenities
Sewage Treatment Plant
Rain Water Harvesting
StructureLift Make : Each block with automatic lifts from the stilt level Main Door : Hardwood Frame with moulded panel door shutter (with SS / Brass hardware) Toilet Door : Hardwood Frame with waterproof flush shutter Other Internal Door : Hardwood Frame, with flush shutter |
WindowVentilators: : Powder Coated Aluminum Frame with Glass Ventilators Main Door : Â Hard wood frame & shutter with one side laminate with French polish. Toilet Doors : Powder Coated Aluminum Frame with Glass Ventilators |
FlooringIndividual Unit Foyer, Living & Dining : Vitrified Tile Master Bedroom : Vitrified Tile Kitchen : Vitrified Tile All Bedrooms : Vitrified Tile Balconies & Utility : Anti Skid Ceramic Tiles Toilets : Anti Skid Ceramic Tiles |
False CeilingKitchen : 2′ dado above counter |
ToiletsWash basin -Master Bedroom : Branded wash basin in all toilets Wash basin -Other Bedroom : Branded EWC in all toilets EWC's -Master Bedroom EWC's -Other Bedrooms |
PaintingInternal Walls & Ceilings : Acrylic bound distemper (Ceiling) & Acrylic Distemper Paint (Walls) External finish : Emulsion Finish with the weather proof paint MS Grilles & Railings : Â Superior Quality Synthetic Enamel Paint |
Toilets: CP Fittings & AccessoriesChromium Plated Fittings : CERA Brand or equivalent Hot & Cold Water Mixer Shower Fittings |
Electrical Outline SpecificationModular Switches of reputed make : Superior Quality Modular Switches in all Rooms |
AC PointsMaster Bedroom All other bedrooms &Â |
TV PointsLiving Master Bedroom All other Bedrooms |
Telephone PointsLiving Master Bedroom All other Bedrooms |
Other Electrical pointsExhaust Fan point : In the kitchen Water Purifier point : In the kitchen Washing machine point : In the kitchen |

